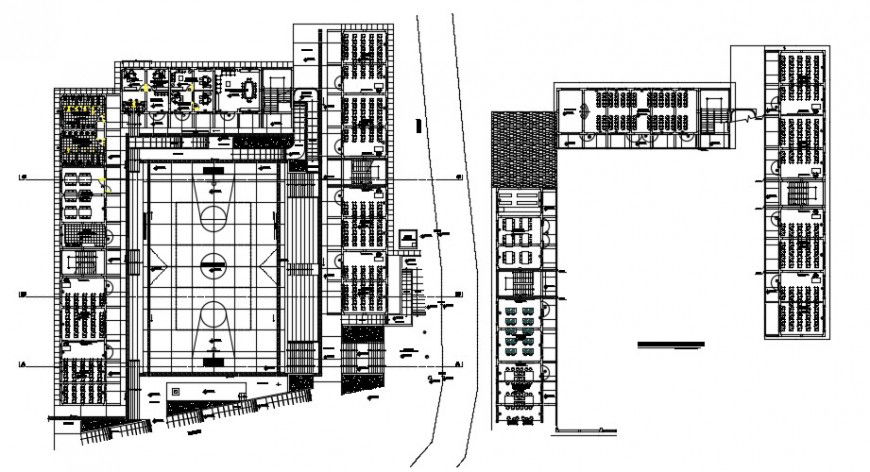2 d cad drawing of Secondary school education auto cad software
Description
2d cad drawing of Secondary school education autocad software detailed with school elevation with classrooms and staff room and other school details with staff room and principal room and dean room and auditorium and other details shown in drawing.
Uploaded by:
Eiz
Luna

